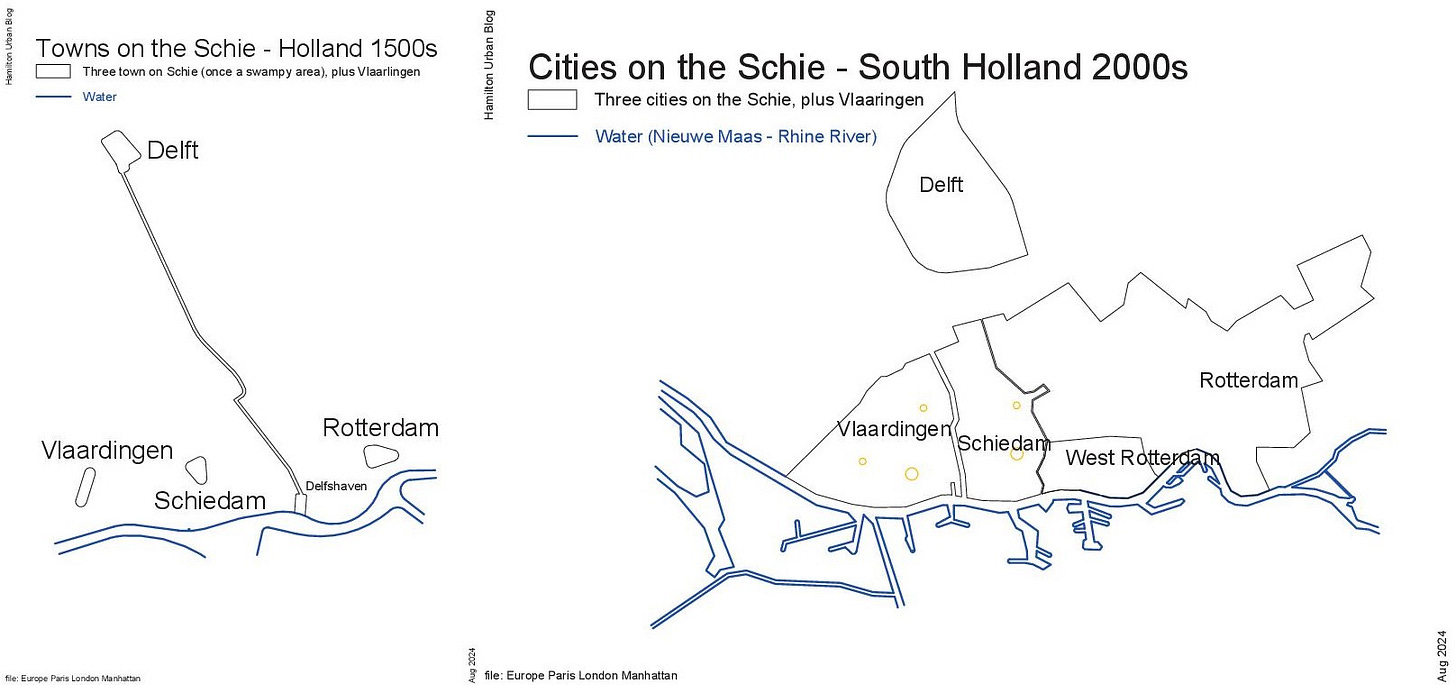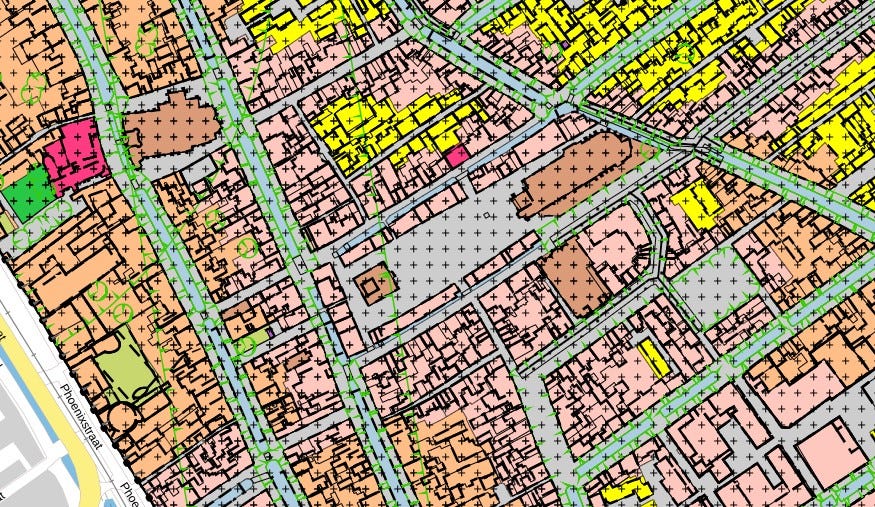Allowing ground floor living in inner city – four Dutch cities
Foot traffic in most Dutch and German city centres is okay, but some have lost their foot traffic and allowed the ground floors of buildings to be unoccupied. The city centre of Schiedam is one of these, while its neighbouring cities Delft, Vlaardingen and West Rotterdam have less of a problem. These four neighbouring cities are rivals going back centuries. Culturally they different, and to me they feel unalike. This post asks the question “Does ground floor residential keep city centres alive?”
History: Delft, Schiedam and Rotterdam are on the Schie network of streams flowing into the Maas River, which flows to the ocean. The town of Delfshaven was built by Delft in 1389 to avoid tolls being levied by the competing cities of Schiedam and Rotterdam. Neighbouring city Vlaardingen has a history of supporting the herring fishing industry. Schiedam has a history of gin making, while Delft was one of Holland’s largest cities in the 17th century, known for its blue porcelain. Rotterdam is the city that has grown the largest, and for this post I am referring to the 1930s neighbourhood of West Rotterdam.
Delft is one of the most successful of the cities in maintaining both its foot traffic and its building occupancy. My suggestion is that this comes from allowing residential ground floors to be part of the mix at street level, as can be seen in the three main colours in the above zoning map. Yellow is Article 18 Housing - areas designated ' Residential ' are intended for living and, in connection therewith, the exercise of a home-based profession and small-scale business activities. Pink is Article 7 Center Squares - The land designated for 'Center Squares - 1' is intended for living and, in connection therewith, for the exercise of home-based professions and small-scale business activities ... 7.4.1 Vertical destination living is only permitted on the upper floors, provided that living is also permitted on the ground floor where the 'living' designation is indicated. Light brown is Article 11 Mixed - Creative canal area - The land designated for ' Mixed - Creative canal area ' is intended for: living and, in connection therewith, for the exercise of a home-based profession and small-scale business activities ; Visiting central Delft, residential, retail, catering, office and social facilities are ground floor neighbours, and it does not feel there is a push to have a more compact retail city centre as there are many mixed retail and social activities a few streets back from the centre.
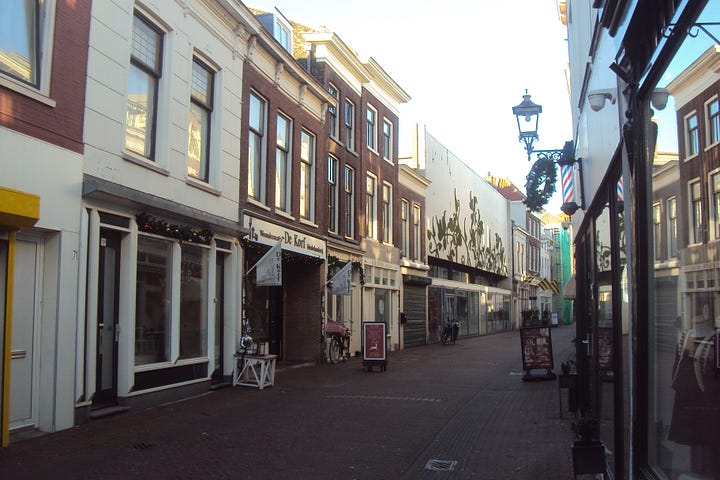
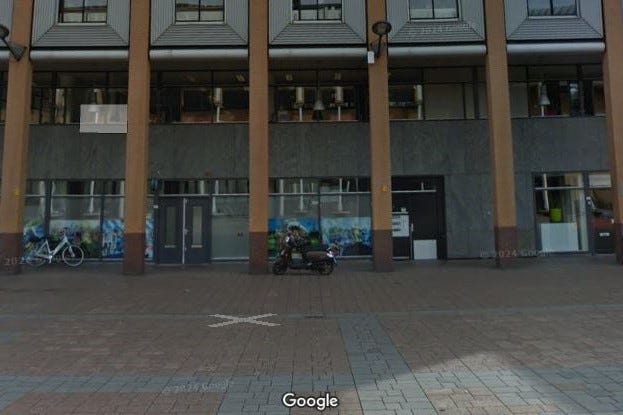
Schiedam – ‘Permit for housing development - The areas designated as areas where a permit is not possible – in Inner city plus 31 other locations - The exceptions - The creation of living space where the existing living space forms an integral part of a retail, office or business space - Applying for a permit for housing development costs €1009.85’*. To be fair, there is some mixing of ground floor residential and commercial in some of the older buildings in inner city streets, but planning rules appear to be trying to suppress changes to ground floor mixed use. I have been told by a number of people that many shops are opening only about three days a week.
*Conversion permit (room occupancy)
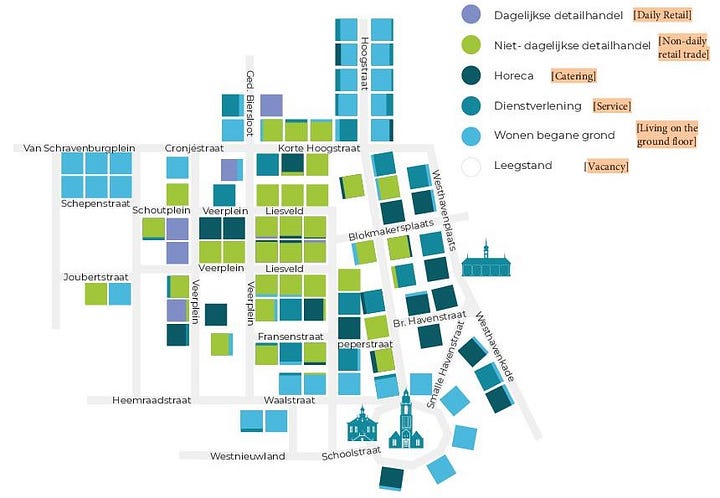
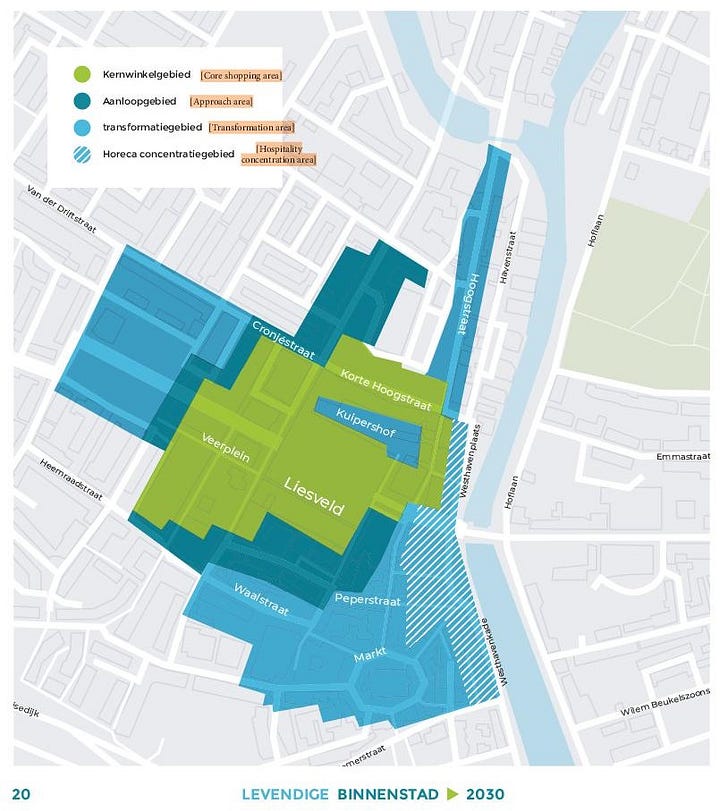
Vlaardingen (VLD) is statistically similar to Schiedam. However, Vlaardingen council knows the blight that comes from unoccupied buildings (my emphasis). ‘Anyone who thinks that all empty shops will ever be filled with new shops, I have to disappoint. I don't have that expectation. Developments in the Netherlands and worldwide endorse this. Consumer behaviour is changing and online shopping continues to increase, with no end in sight ... It is no longer just the place to shop, but is turning into a place to visit, live and stay’ (B. Lezer VLD p.2). The number of vacant retail premises increased from 38 (14%) in 2015 to 54 (16%) in 2019, or measured as square meterage from 5,601m2 (14%) in 2015 to 10,176m2 (25%) in 2019 (VLD p.12 Fig.1). The image above shows the situation in 2019, showing the locations of ground floor living. The change planned is described as follows: ‘the approach area must become a mixed area with a diversity of functions, mainly services, (day) catering and non-daily retail and housing. Retail is secondary here. ... Adding housing on the ground floor is an option in the long term if retail continues to decline here and the area acquires a more mixed character’ (VLD p.21)The longer-term plan is for the ‘transformation to inner-city living on the ground floor’ (VLD p.22). The reasoning for this is ‘More residents create a buzz (even outside shopping hours), atmosphere and ensure more spending ... realisation of homes is a distinct solution to transform vacant commercial meters’ (VLD p24). Vlaardingen has a ‘$3million subsidy scheme for transformation for relocations and new uses of non-retail functions (VLD p.39). This ‘subsidy scheme ...is to encourage property owners to transform their retail properties just outside the core shopping area into suitable functions other than retail’ ... the purpose for this subsidy is to ‘stimulate the transformation of buildings with a retail destination into a residential destination’ (*Subsidy scheme)
* VLD [Vlaardingen] - PROGRAMMA LEVENDIGE BINNENSTAD 2030 [program lively inner city 2030]
West Rotterdam – I spend a few days earlier this year exploring this 1930s neighbourhood. I saw many streets with commercial and residential side by side at ground level both on key transport corridors and in streets between them.
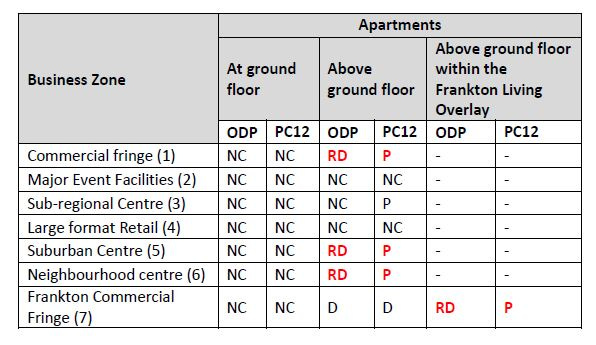
Summary – Delft, like the cities Amsterdam, Leiden, Goudia and others, has high levels of mixed commercial and living at ground level in the inner city. West Rotterdam is of a different build style and has highly mixed use at ground level. Vlaardingen is the same and is prepared to subsidise the change to mix-use at ground floor levels. Schiedam’s approach appears similar to Hamilton’s district plan.




