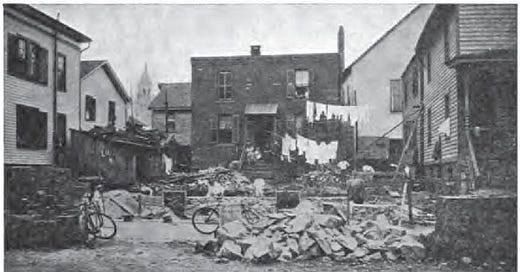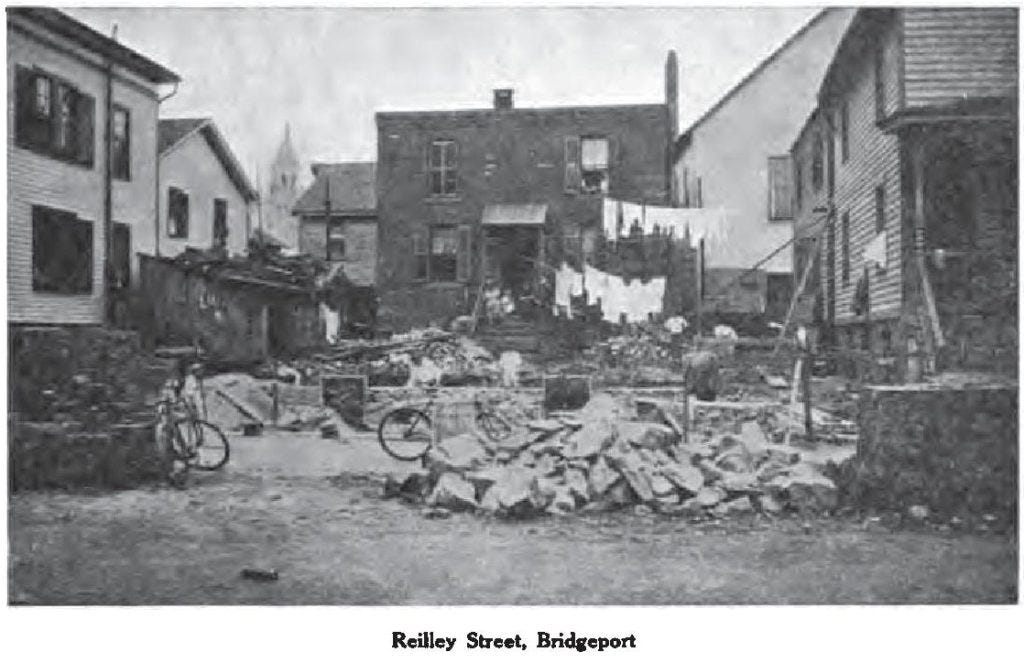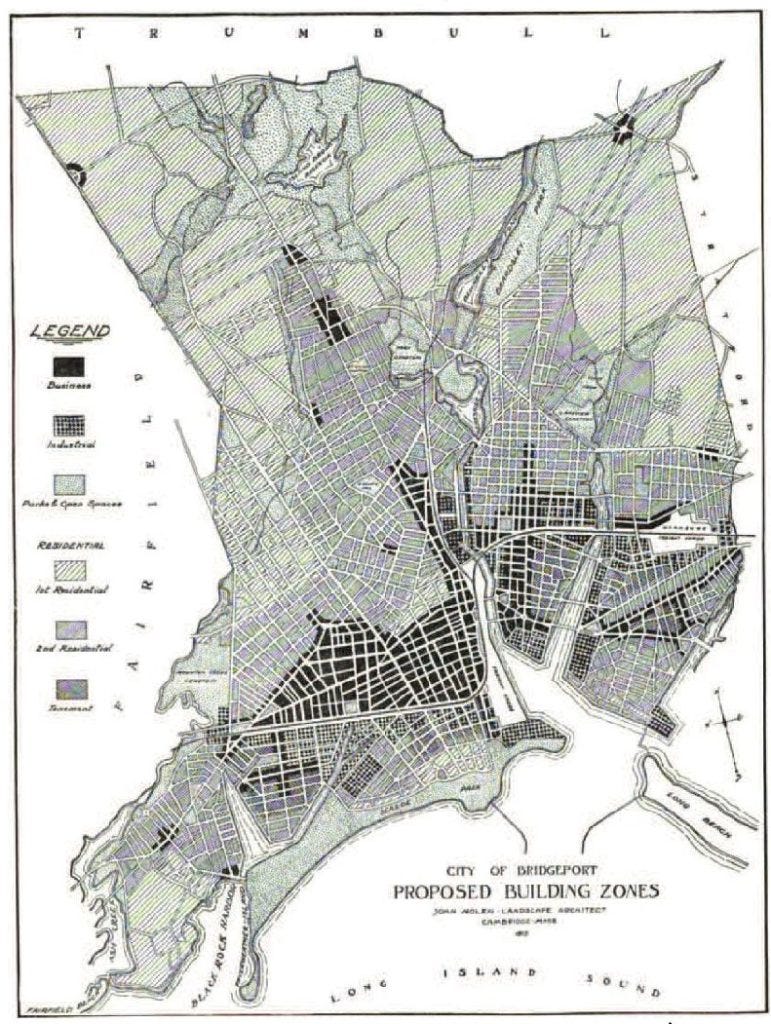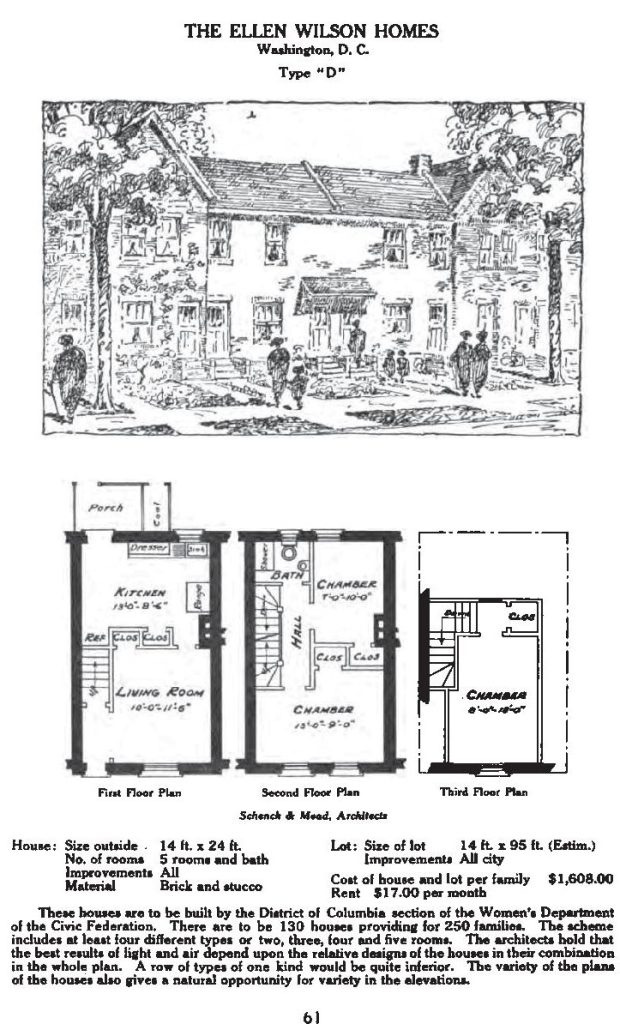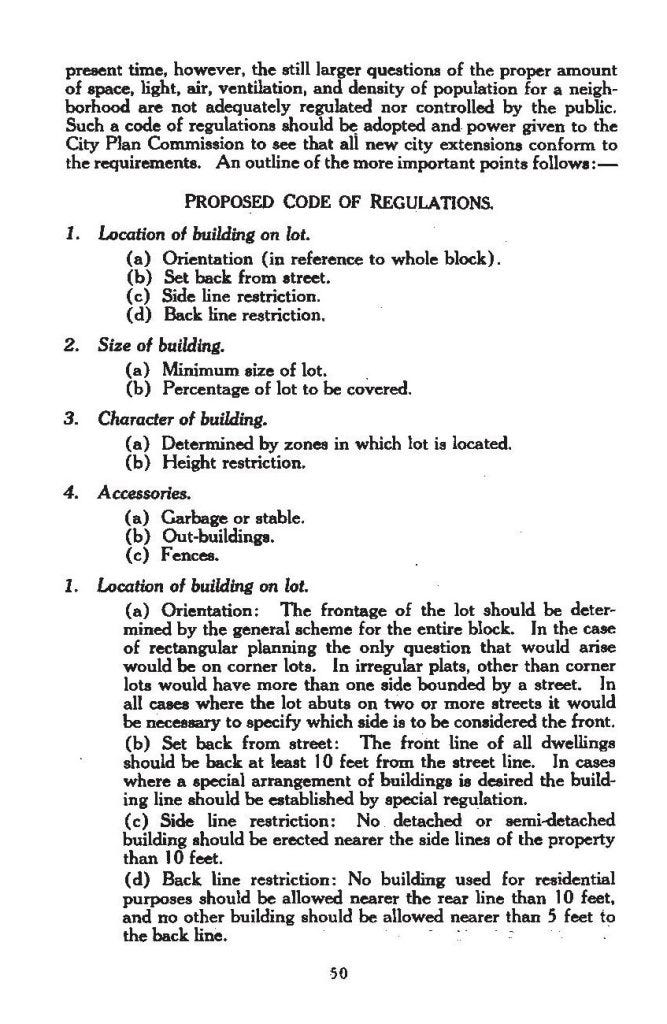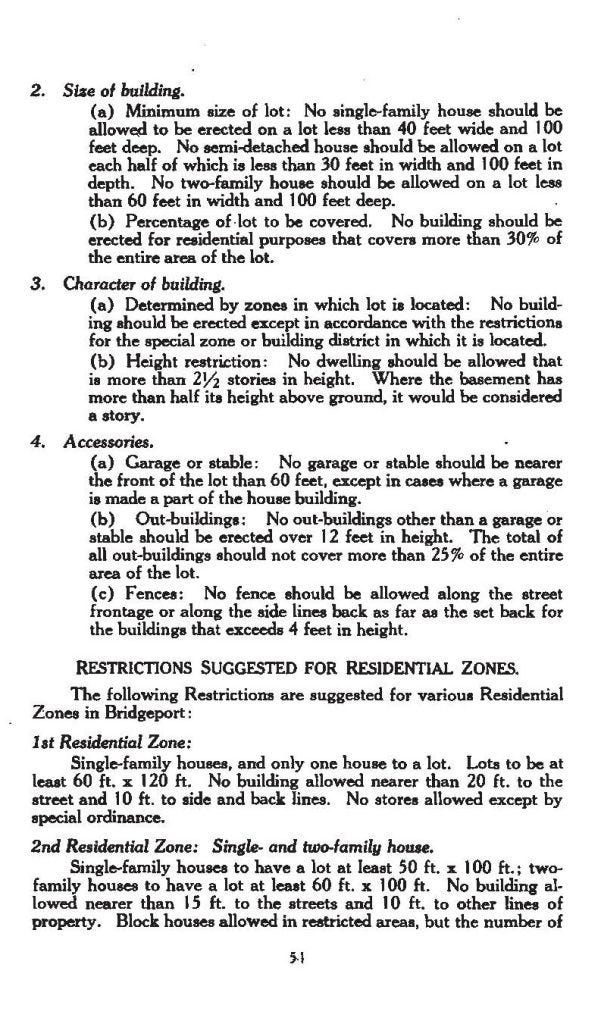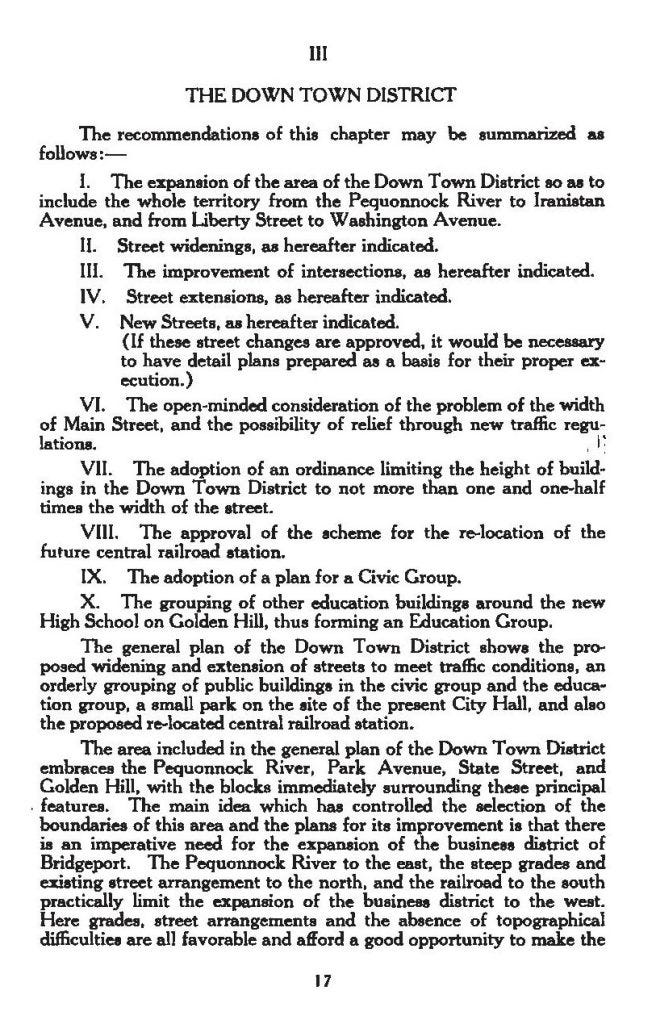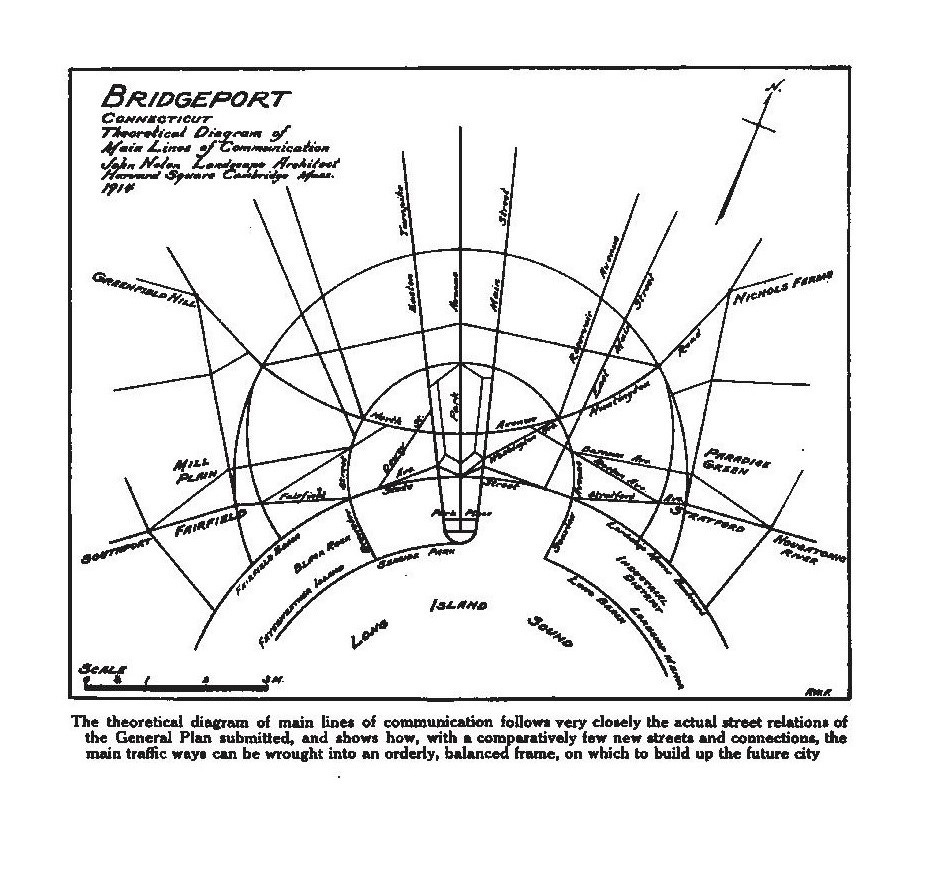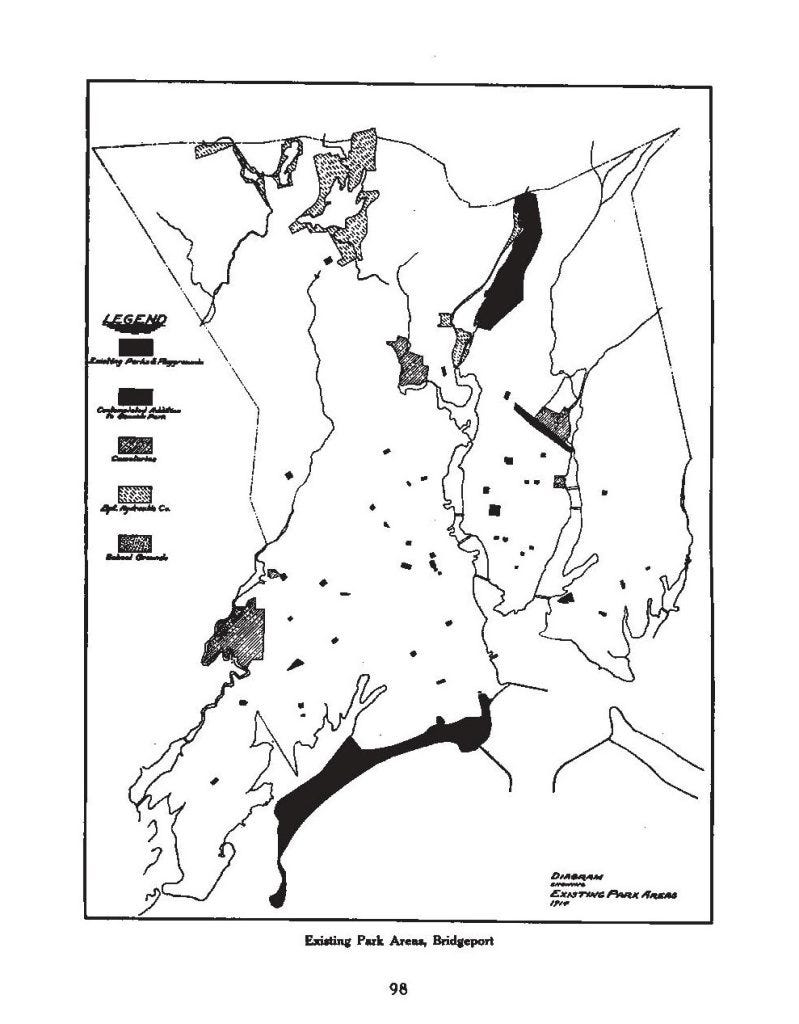1916 City plan Bridgeport: by John Nolen
My notes on Germany 1648 to 1806 , Germany 1800 to 1840s , Waikato the golden age 1840s to 1850s , Waikato 1860s , Gentry & Speculators , The beginning of modern planning: Water, Sewage, Housing, Transport, City Centre, Markets and Zoning, 1890s: Introduction, Dwellings & Lots, Reason for Zoning, Horses, Cyclists & road deaths, York, City beautiful & genesis of motorways, Garden City, Dresden 1903, Chicago 1909, 1910s: Hamilton, Columbus, Rochester and Seattle, Newark, Berkeley,
The purpose of Better city planning for Bridgeport was to ‘Inquire to the direction and character of the city’s probable future development and growth’ (Bridgeport p.12). In 1890 the city’s population was 38,866; by 1920 it had reached 143,716 people; and the latest 2020 population measure puts Bridgeport’s population at 148,654. The outcome of Better city planning for Bridgeport has been almost no growth for over a century. I have divided the plan into 7 sections, But first, a comment on apartments: ‘…they are to be of fireproof material, and not over four storeys in height ... Stores allowed on first floor’ (Bridgeport p.88), along with the statement that the apartment is a ‘mere parasite’ (Bridgeport p.123), ‘Bridgeport may create [single family zones] districts from which all but one-family houses would be practically excluded’ (Bridgeport p.114 & p.123).
(1) Stereotyping of people – ‘The Slav is, however, in reality a hater of squalor, and also quite ambitious. Hence little by little, he found his way into the dwellings of the Irish ... the Irish being glad to sell and get away from the despised Slav ... [the pattern is repeated by] the Italians and Jews ... we find the people herded like cattle, in blocks whose percentage of open area is decreasing each year. Here again is a slum in the making’ (Bridgeport p.89-90).
(2) Zoning [also called districting] – ‘The first employment of the system in anything like its complete form was in Frankfort, in 1891, under the administration as Mayor of the well-known Dr. Adickes. It is now the established system throughout Germany and Austria and in Scandinavian countries; exists to some extent in both French and German Switzerland; was adopted in England to some degree in her Planning Act of 1909; is to be found in Canada; and has been introduced in nine states in this country’ (Bridgeport p.181). ‘One PURPOSE of districting [also called ‘zoning’ Hirt p.135] regulations is to strengthen and supplement ... the natural trend toward segregation and uniformity [which] is not strong enough to prevent the sporadic invasion of a district by harmful or inappropriate buildings or uses. Once a district has been invaded, rents and property values decline ... The district plan will do for the individual owners what they cannot do for themselves – set up uniform restrictions that will protect against neighbour and thus be of benefit to all ... [and] increase property values on such streets’ (Bridgeport p.116). Bridgeport districting or zoning ‘Divides the city into residential and industrial districts ... even if not legal nuisances’ (Bridgeport p.186). This report also provides detail on the problem of NOISE: ‘There is in city life no factor more apt to produce brain unrest, and its sequel of neuroticism ... When we consider the wholly unnecessary noises of a large city – the whistles and bells, the street cries of the news and other vendors, and the piano organ’ (Bridgeport p.174) and a reference to a report on “The Smoke Nuisance”, by Frederick L Olmsted and Harlem P Kelsey (Bridgeport p.174). What is repeated in this report is the interest in ‘the maintenance of property values’ (Bridgeport p.184).
Zoned in the USA, by Sonia A. Hart
(3) Lot size, setback and depth – ‘the smallest frontage being 30 ft’ [9.1m] (Bridgeport p.84), but more normally ‘They were of the single and two-family types and were placed ten feet [3m] from the street line: the lots were 40 ft.[12m]-50ft [15m] wide and 70 ft. [21.3m]-100ft [30.5m] deep. This resulted in a good open development, with ample front and back yards ... All blocks 200 feet [61m] or over in length to have a public wagon way to the rear of lots from front street, through the block; archway if desired. This is necessary as fire protection (Bridgeport p.88).
(4) Building Heights and skyscrapers – The most common building height is referenced as ‘2 and 2 ½ storey dwellings' (Bridgeport p.84). For ‘Tenement and Apartment Zones: No building to be over four storeys in height (Bridgeport p.88). There also in some parts of the city ‘Building Code ordinance ... “No frame dwelling shall be hereafter erected or altered over two storeys in height or to be occupied by more than four families.” ... reducing the fire hazard’ (Bridgeport p.103). ‘The principle objections to skyscrapers are increased fire hazard, inadequate light and air, excessive land values in a few spots, unpleasant architectural effects, and undue centralization leading to congestion and acute forms of traffic problems (Bridgeport p.64) ... [and] The courts have sustained height limitations based in part on street widths’ (Bridgeport p.180).
(5) ‘Billboards are now recognized as an evil. .... Billboards are not residential structures and therefore may, if desired, be excluded from residential districts’ (Bridgeport p.177).
(6) Street Width – ‘We should recognize that streets now carry vehicles of at least three distinct speeds, and that whenever possible, efficiency requires separate lines and tracks for the use of each’ (Bridgeport p.38). ‘As examples of accepted standards, it is generally agreed among those who have to do with street planning and traffic conditions that a city thoroughfare should be a least 100 feet [30m] in width, and a secondary street 80 feet [24m] in width’(Bridgeport p.43). The ‘legal street width in Bridgeport is 50 ft [15m]’ (Bridgeport p.93).
(7) Parks and Schools - ‘American cities in the matter of parks, with one acre to every 200 of its population, a very fair standard ... Bridgeport should set a minimum of 40 square feet [3.7m2] (England requires 30 sq. Ft [2.8m2]) of play space per pupil for the schools ... Connecticut law restricts a school building to two storeys’ (Bridgeport p.137-139). NOTE – ‘there can be no proof to a mathematical certainty that new parks increase land values in their neighbourhood since other factors in these increases cannot be eliminated, or exactly allowed for. Manifestly, however, these facts confirm strongly the judgement of common observation and common sense, that new parks, if wisely planned and located, are sufficient to add greatly to these values’ (Bridgeport p.189).
(8) City debt - ‘It is customary to impose a debt limit upon cities, in order they may not incur a too heavy load of indebtedness. The Connecticut Law provides that this indebtedness shall not in any case exceed 5% of the city’s assessed valuation ... In most cities in the United States there is a general limit, varying all the way from 1 ½ % to 10%’ (Bridgeport p.192).
End Note; ‘abundance of light, sun and air not only tend to promote the public health, but are essential to it’ (Bridgeport p.173).

