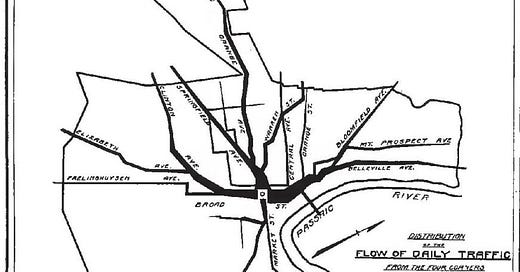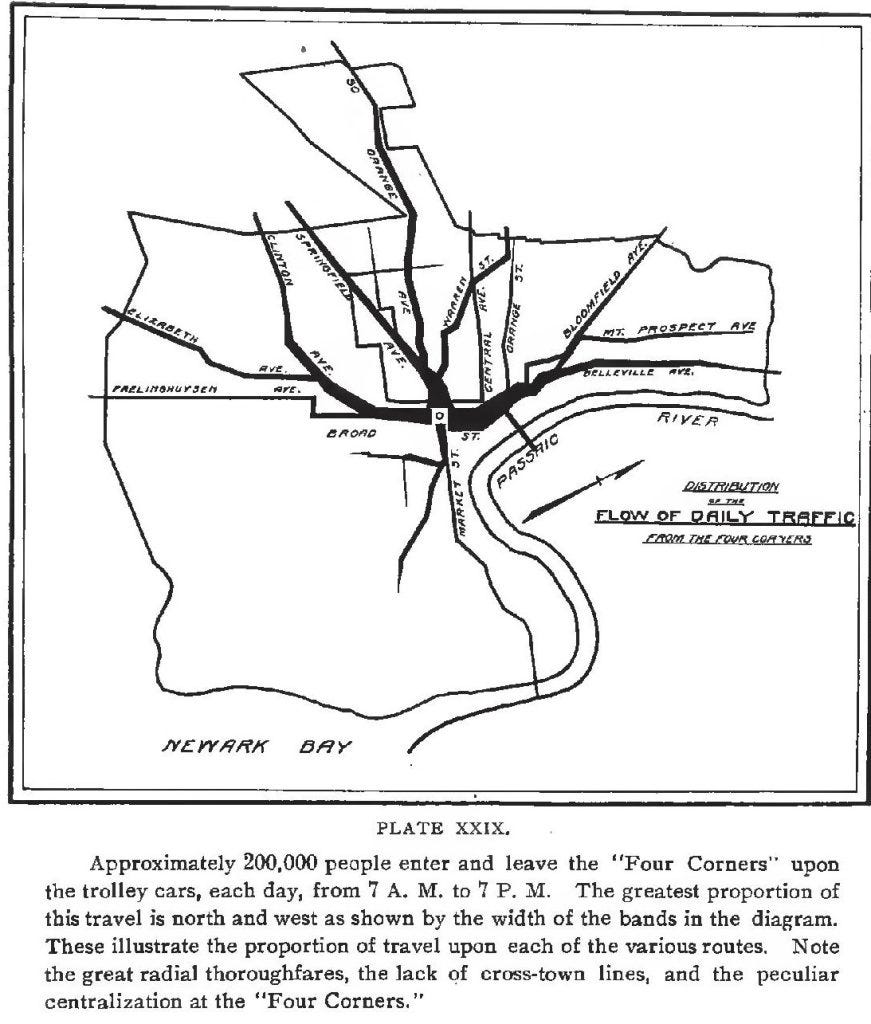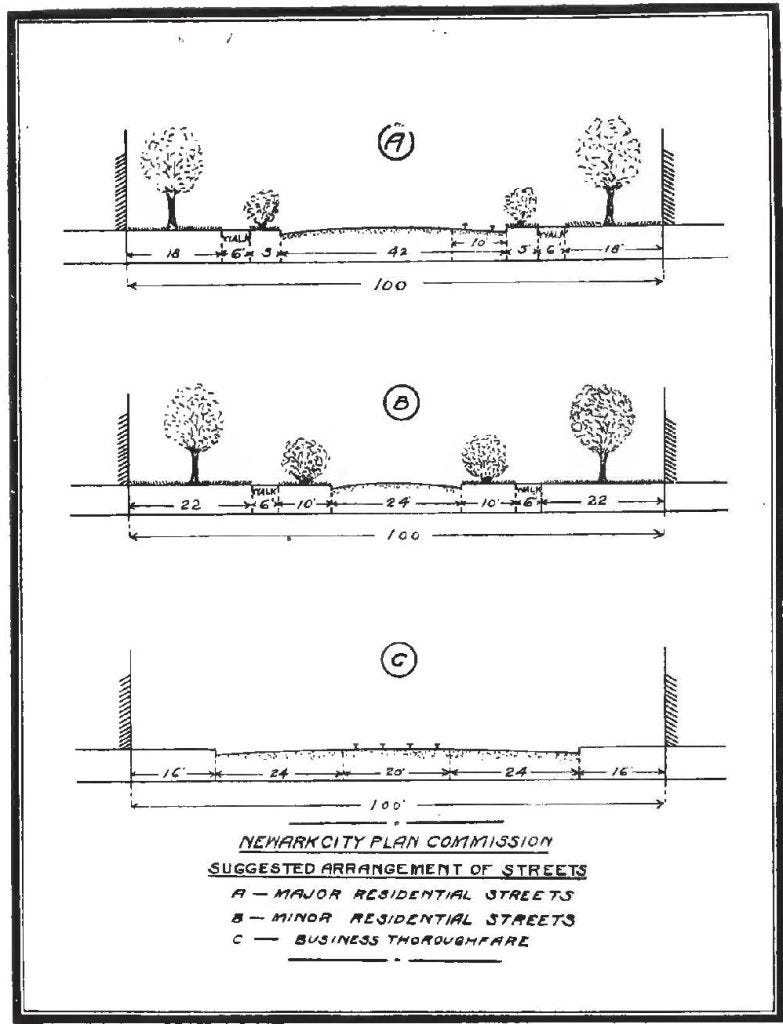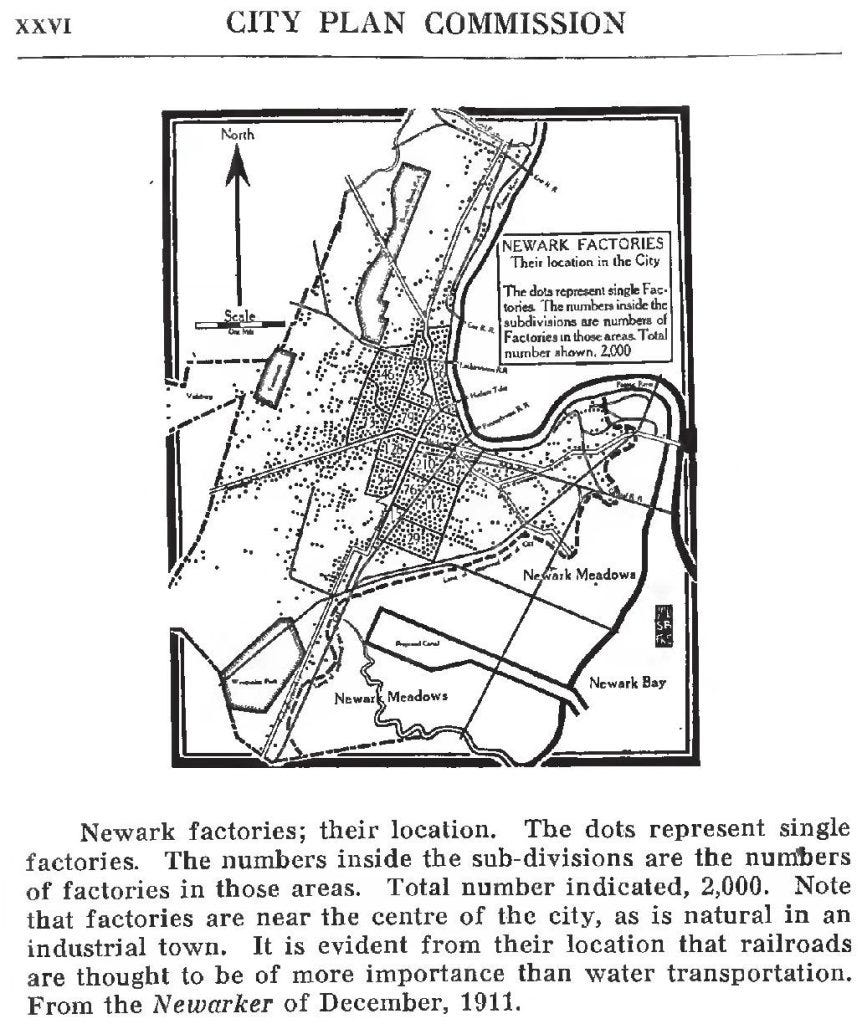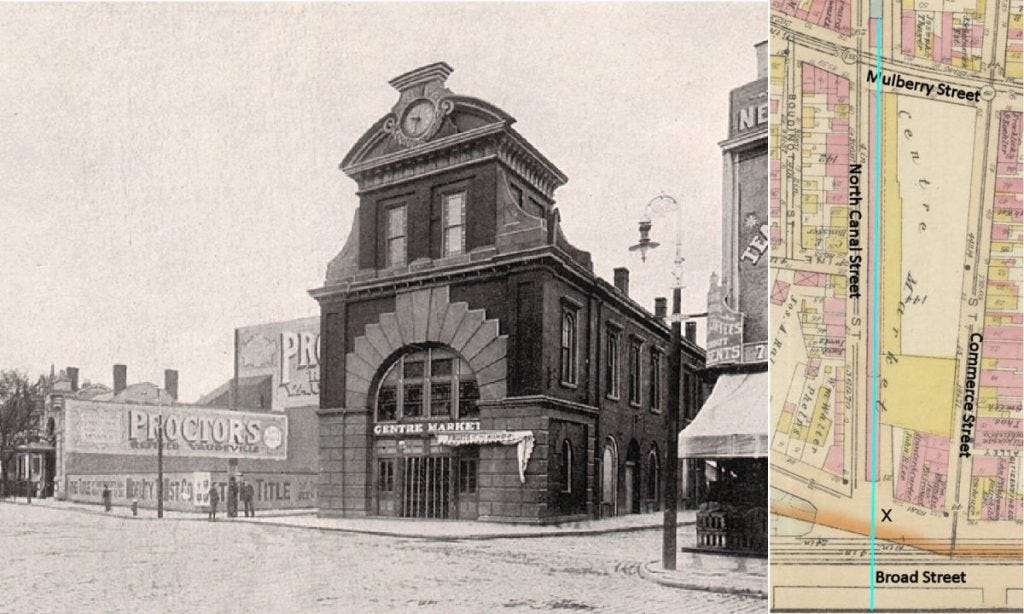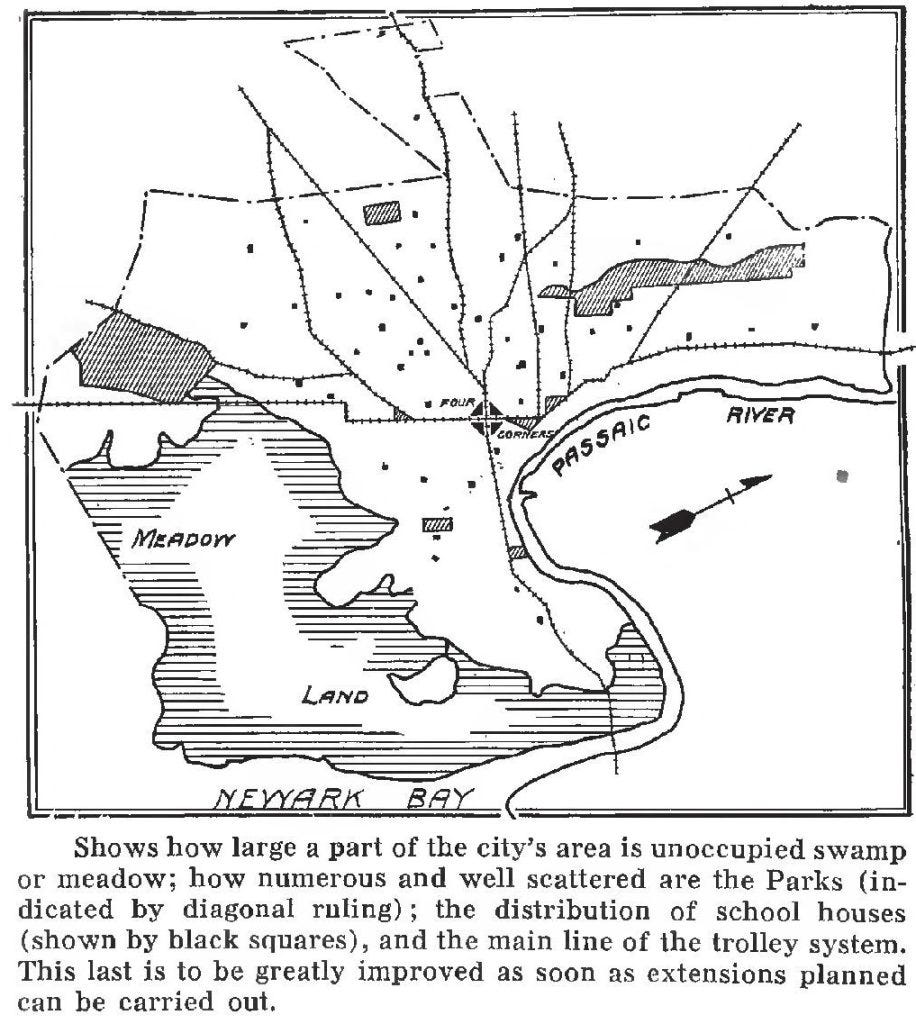1913 City planning Newark
My notes on Germany 1648 to 1806 , Germany 1800 to 1840s , Waikato the golden age 1840s to 1850s , Waikato 1860s , Gentry & Speculators , The beginning of modern planning: Water, Sewage, Housing, Transport, City Centre, Markets and Zoning, 1890s: Introduction, Dwellings & Lots, Reason for Zoning, Horses, Cyclists & road deaths, York, City beautiful & genesis of motorways, Garden City, Dresden 1903, Chicago 1909, 1910s: Hamilton, Columbus, Rochester and Seattle
Newark, New Jersey had a population of 181,830 in 1890, which nearly doubled to 347,469 in 1910. Most recent count was 311,549 in 2020.
I have broken this post into a six-part summary of what the authors hope ‘will prove a useful handbook for all private citizens and public officials who wish to know their city, wish to see it grow in efficiency and beauty and are willing to work for its improvement’ (Newark p.12). For Newark ‘there is, however, one feature of civic improvement notably lacking in Newark, and that is the systematic grouping of public buildings’ (Newark p.86), and they also advise - ‘the successful city is one wherein the street system is a unit [and does not] lead to great loss of time in carrying passengers and in transporting goods’ (Newark p.46).
(1) Housing – ‘The house owner of moderate means must usually travel a little further to his place of business than the man in the tenement or flat ... [the home owner can] within twenty to thirty minutes of the business centre, he can find a lot, 25x100 feet’ [7.6mx30.5=232m2] (Newark p.30).
(2) Traffic Lane widths – ‘it has been found that a unit of ten feet [3m] can well be taken for each single line of trolley cars. Thus, in determining street widths, multiples of eight [2.44m] and ten feet can be used according to the number of lines of vehicular and trolley traffic to be accommodated. For pedestrian traffic it has been found that a unit width of two feet [0.6m] is sufficient for one line of pedestrians ... [See image above] "B" represents a minor residential street, used only by local residents and merchants' wagons. It seems sufficient to allow only twenty-four feet [7.3m] for the roadway. On this a vehicle can stand at each curb, and still permit another to pass in the centre. A sidewalk width of six feet [1.82m] seems enough, thus enabling three people to walk abreast’ (Newark p102).
(3) Zones mentioned in report - ‘business zone, the commercial zone, the manufacturing zone, the residential zone, etc ... [report also writes] It is of course impossible to build walls around certain sections of a city and say, "We will put all business activities here, and all industrial activities there." It is possible, however, to determine these several zones in advance in a general way. Where cities are already built and the zones established, allowance must be made for growth by forecasting future requirements as closely as possible. Once these requirements have been met as fully as conditions permit, the street system in each zone should be laid out according to the traffic which may be expected in it’ (Newark p.108).
(4) The ‘Centre Market now consists of a long, one-story building with a central aisle, on either side of which are retail stalls. ... During the summer and fall, farmers' wagons come to the market each morning ... During winter and spring these farmers' markets are held on three days only of each week. ... Other large cities, both in this country and abroad, find that retail markets are outliving their usefulness ... It [has been] recommended that the present retail market be abolished, that the valuable plot it occupies be sold ... Upon the removal of the market, surrounding properties would so rise in value ... The market is a nuisance because of the noise, smell, clutter, congestion of teaming and general unsanitary conditions that attend it ... The present site is very crowded ... (Newark p.134) ... The Retail Market Fallacy - Here are a few of the objections to the maintenance of a retail market: It serves only about 4% of the population, though it is a large expense upon all. It furnishes no better or cheaper food than can now be bought at stores throughout the city. It gives a few retailers stores at cheap rentals in a specially favoured site, at the City's expense. Times have changed since the days when, in a large town with the characteristics of a village, such as Newark was twenty years ago, men and women could spare time almost every day to visit a market. We now have telephones, and motor deliveries, and it is an absurd and belated economic waste for intelligent and efficient men and women to spend from half an hour to two hours in frequent visits to a central market that they may inspect and buy personally their daily food (Newark p.142). ‘The recommendations in report were received with both approval and protest’ (Newark p.139).
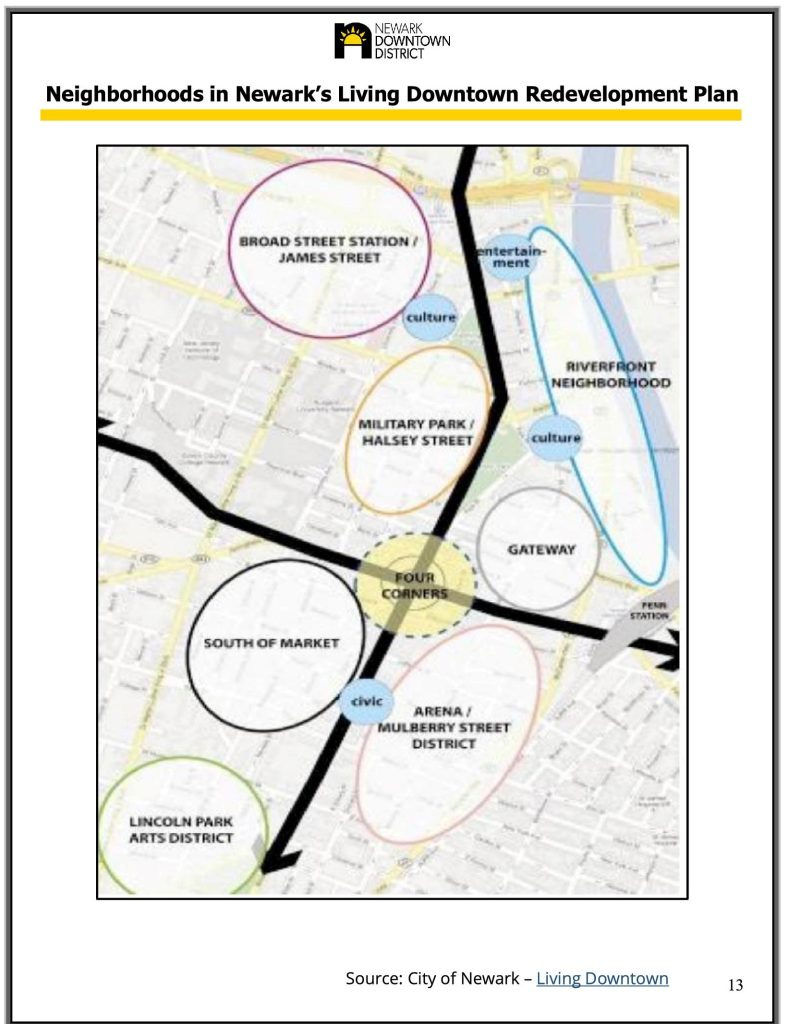
(5) Play grounds - Playgrounds reduce juvenile crime was clearly shown in Chicago, where the major portion of juvenile delinquents were found to live in districts unsupplied with playground facilities. There should be ample recreational facilities in every large city. A playground's influence is exerted only within an area of one-quarter mile radius [400m] (Newark p.169).
(6) Signs – ‘A model ordinance - All signs to be constructed perpendicular to the building to which attached. No sign over one foot thick. * No sign should be less than ten feet [3m] above sidewalk. Signs from ten to twenty feet above sidewalk are not to project over four feet. Signs from twenty to forty feet above sidewalk are not to project over eight feet. Signs over forty feet above sidewalk are not to project over four feet. No sign to project over curb line. No sign to exceed the height of building ... With regard to roof signs No sign to be over forty feet above top of building ... No sign to exceed 1,600 square feet [150m2] (Newark p.183).
The City Plan Commission, Newark, New Jersey, by Members of the City Plan Commission 1913

